Former industrial site in Queens transformed into Hunter's Point South Park
A salt marsh and a cantilevered viewing platform are among the features in an extensive new park that stretches along the East River in Long Island City, Queens.
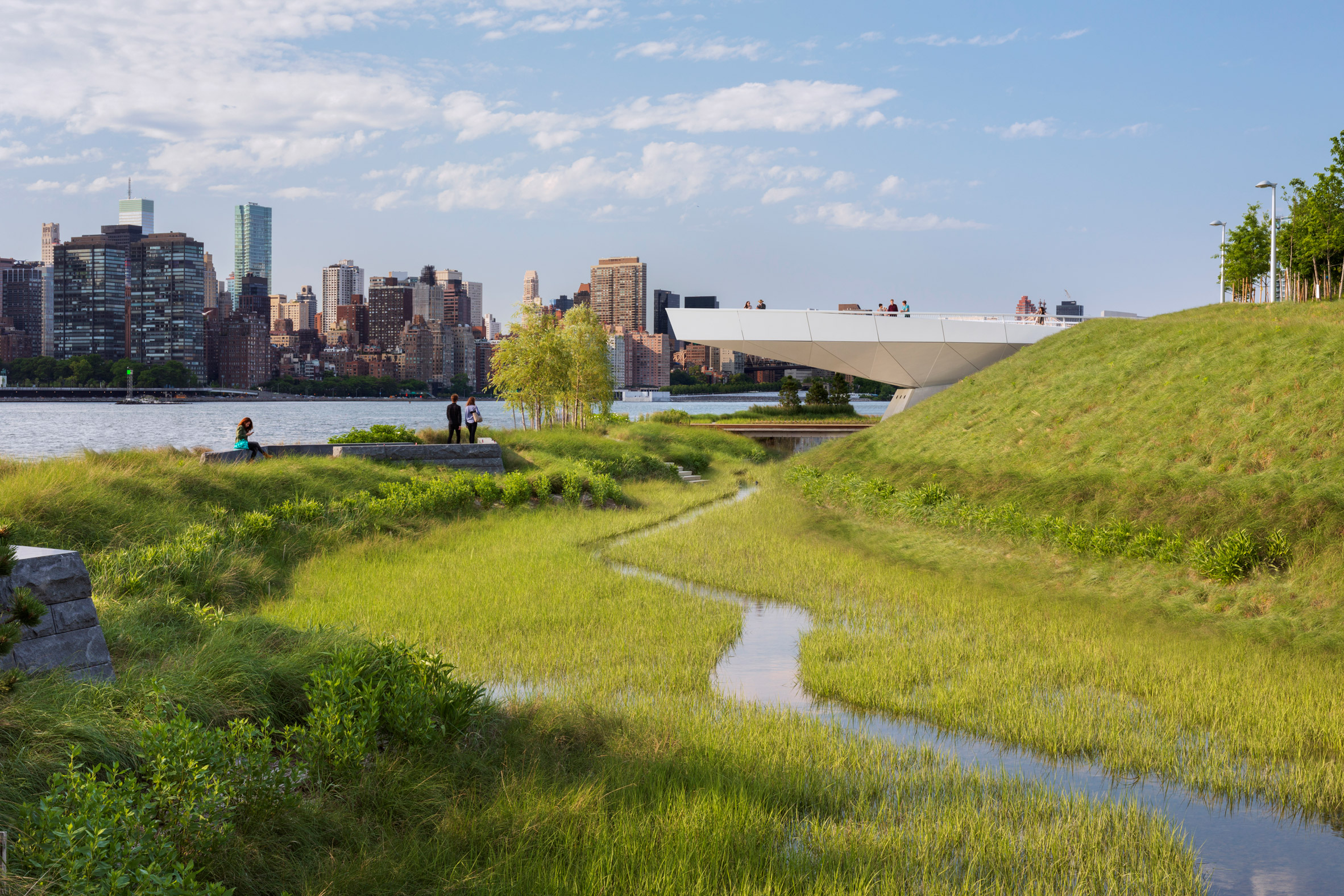
Encompassing 11 acres (4.4 hectares), the Hunter's Point South Park was constructed on a post-industrial, waterfront site that looks toward Manhattan. The project was a collaboration between landscape architecture firm SWA/Balsley and architecture studio Weiss/Manfredi, both based in New York. Global firm Arup served as the infrastructure designer and lead engineer.
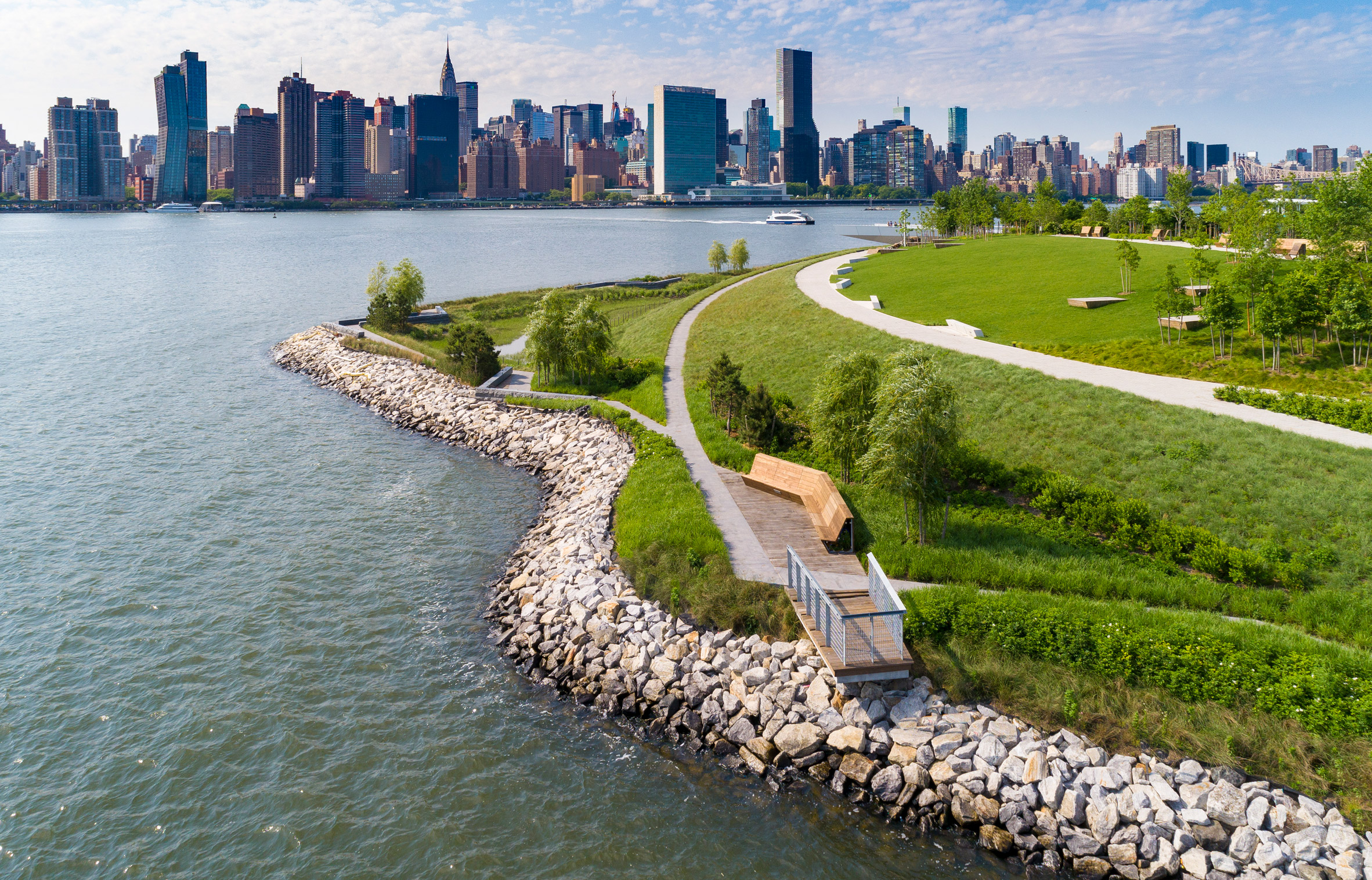
The project was built in two phases: the first opened in 2013 and the second completed this past summer. In addition to the park, the project entailed the creation of new roadways and infrastructure, such as storm drains and sanitary sewers.
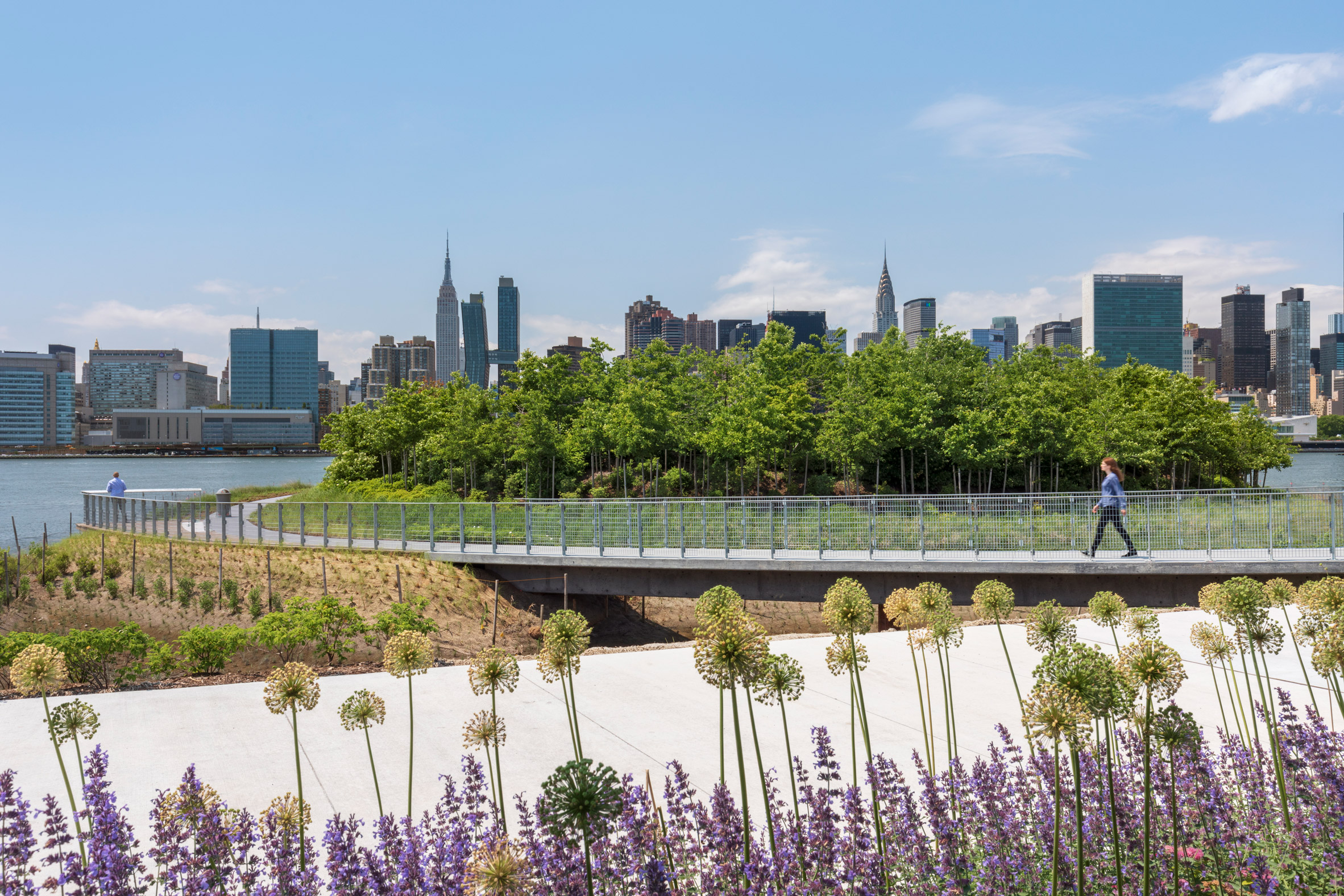
The park is meant to represent a "new model of urban ecology and a prototype for innovative sustainable design". Located adjacent to a large affordable housing complex, the project weaves together landscape, architecture and art. It also is designed to respond to flooding.
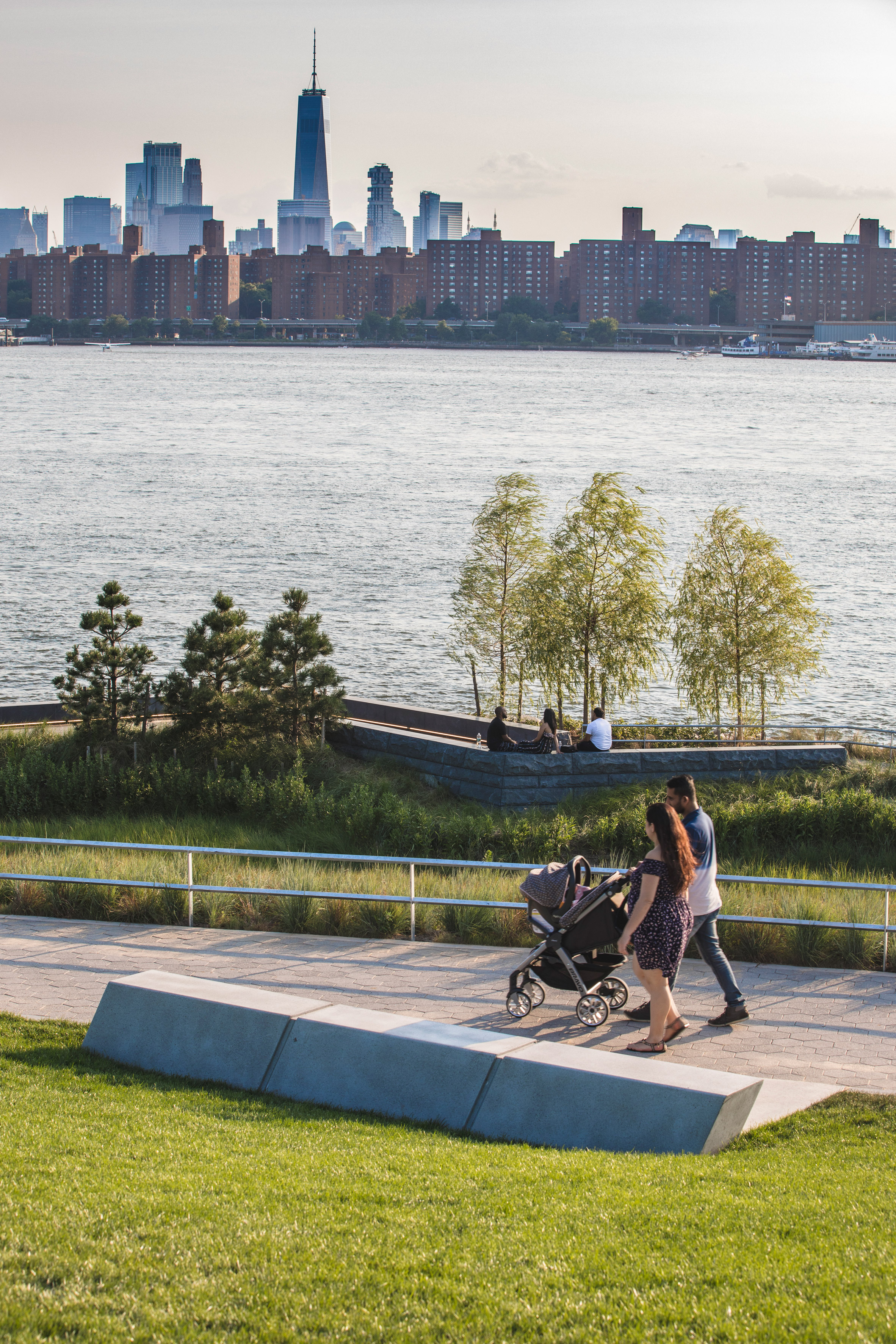
"The park anticipates the inevitable flooding patterns and rising water levels of the East River, while leveraging its rich histories and spectacular views to establish a multi-layered recreational and cultural destination and environmental habitat," the team said.
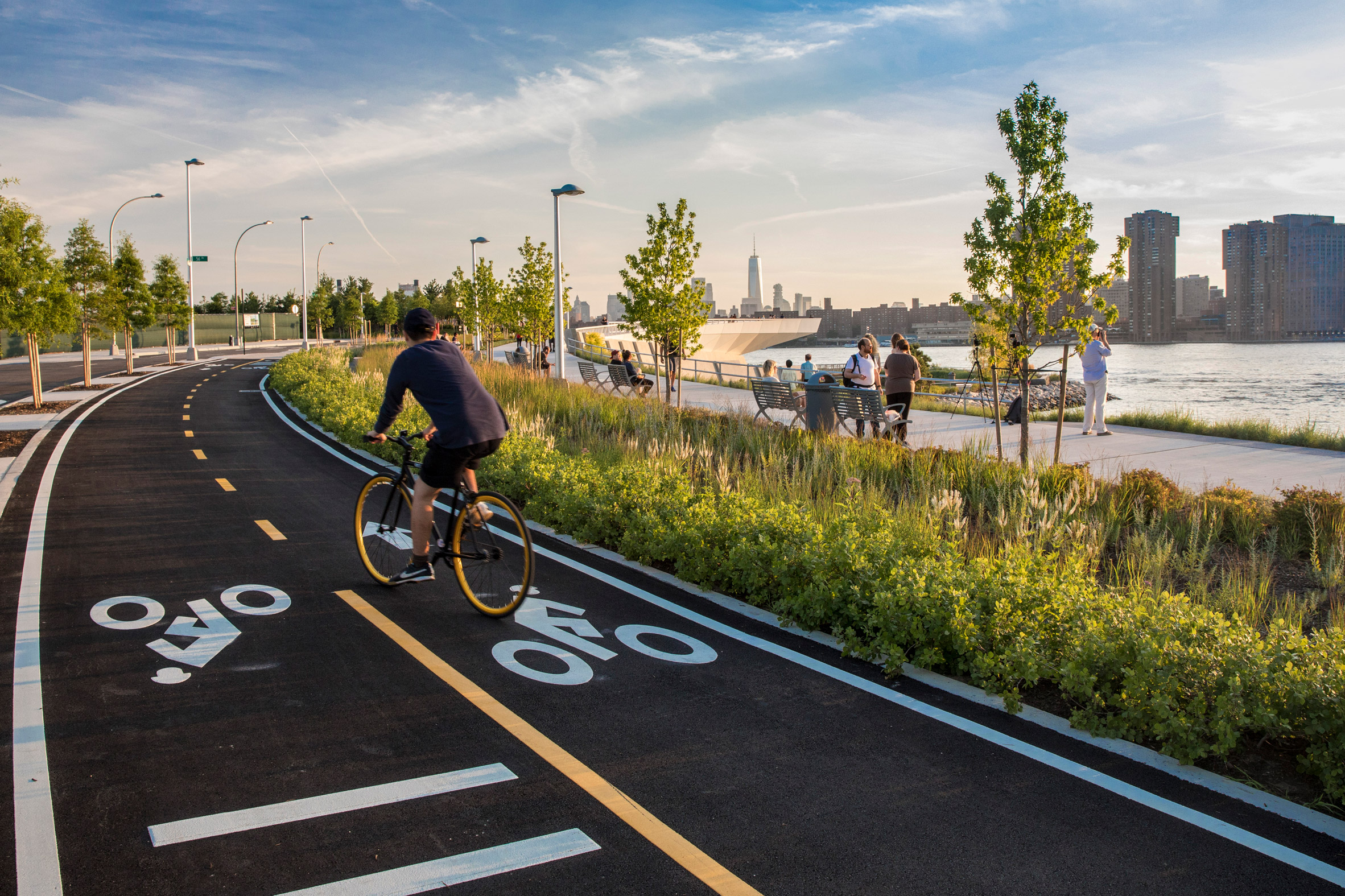
Among the park's newest features are a salt marsh and a curving bridge that leads to a land art installation by New York-based artist Nobuho Nagasawa. The art piece, called Luminescence, features wide glowing discs that depict the phases of the moon.
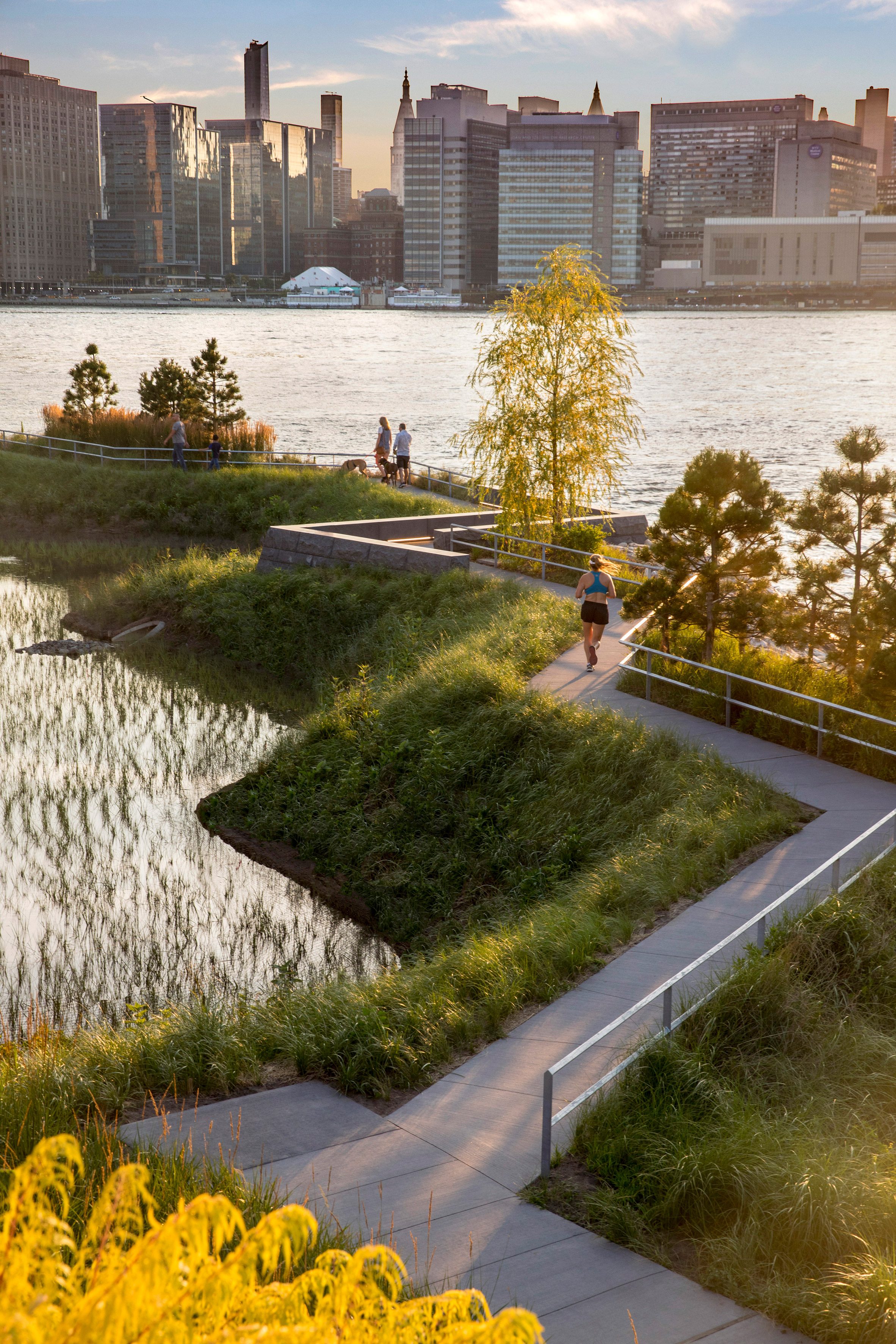
The second phase also entailed the creation of a promenade at the southern end of the park, along with a 30-foot-high (nine-metre) viewing platform that cantilevers over the site, and offers sweeping views of the river and cityscape. The structure's steel-clad formwork takes cues from the area's industrial past.
The team also added bike paths and walkways that wind through sculpted grasslands. Sprinkled throughout the park are seating areas, including benches that evoke wooden rafts. The park also offers exercise equipment and a spot for launching kayaks.
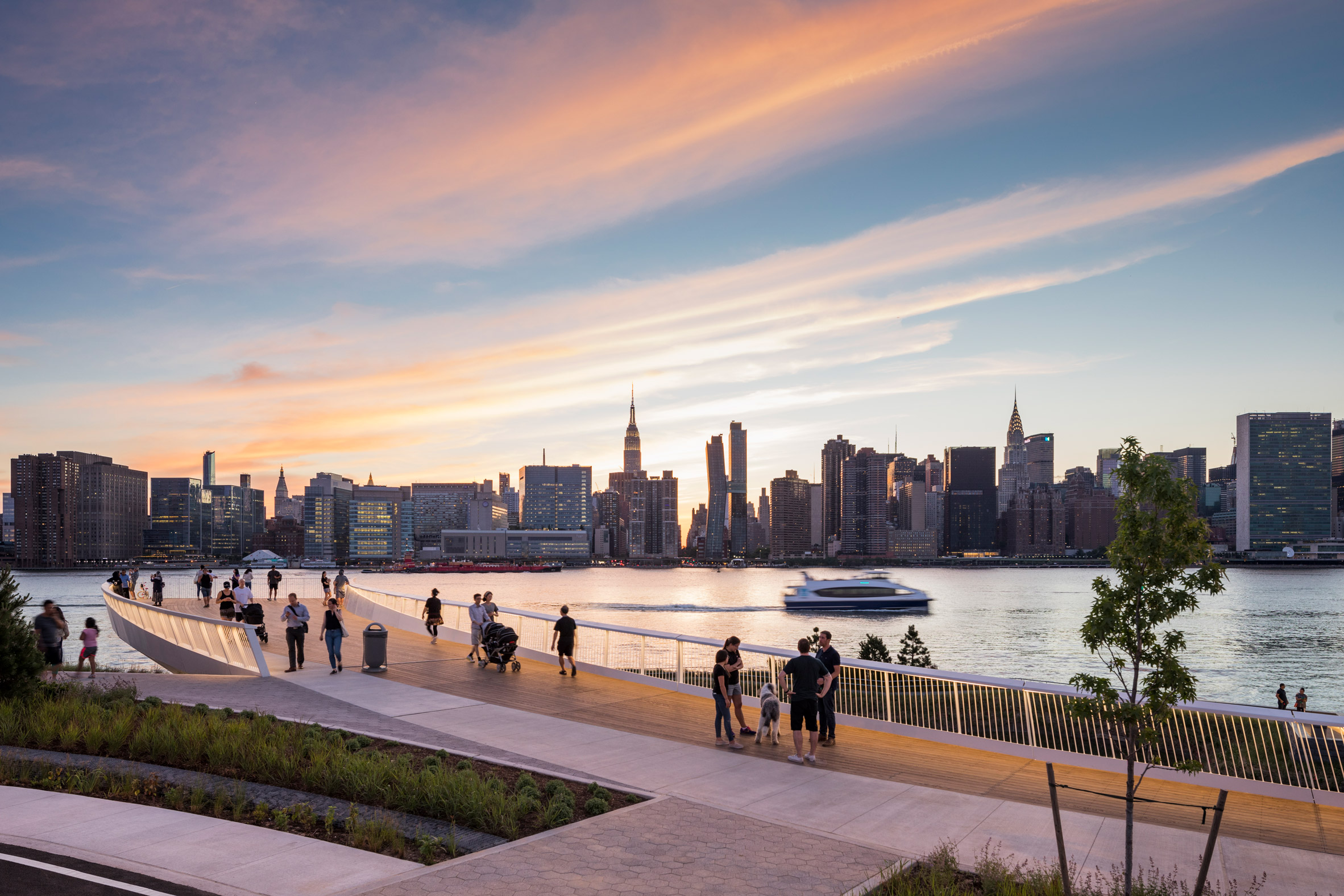
"Three fitness terraces descend the site's dramatic grade with views down the river to the bridges," the team added. "A kayak launch connects the community to the water's edge and will host boating and educational programs for local students and residents."
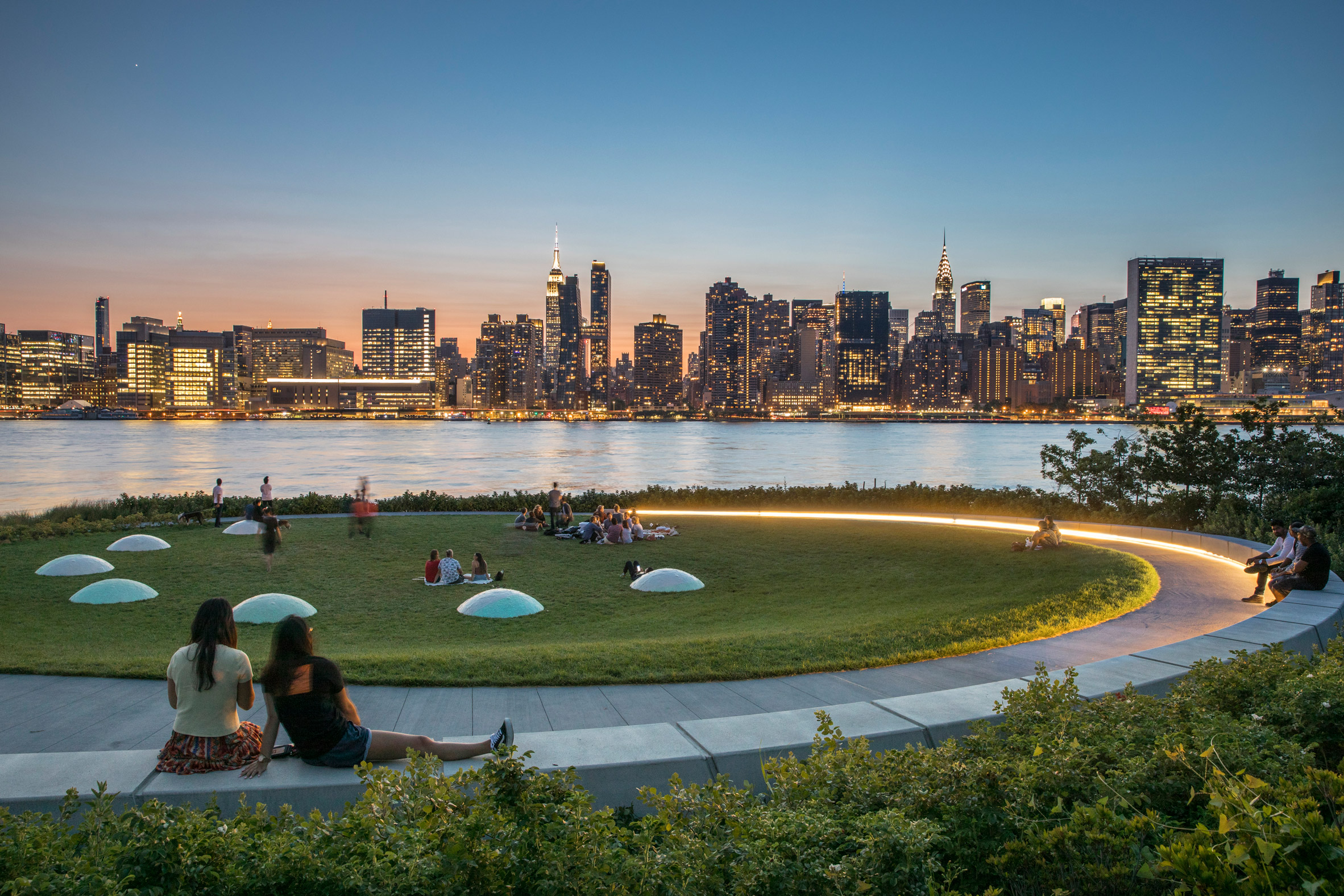
The project was spearheaded by the New York City Economic Development Corporation on behalf of the city's Department of Parks and Recreation.
Long Island City recently made headlines when Amazon chose the neighbourhood as one of two sites for its HQ2 – a decision that sparked protests from local politicians and residents.
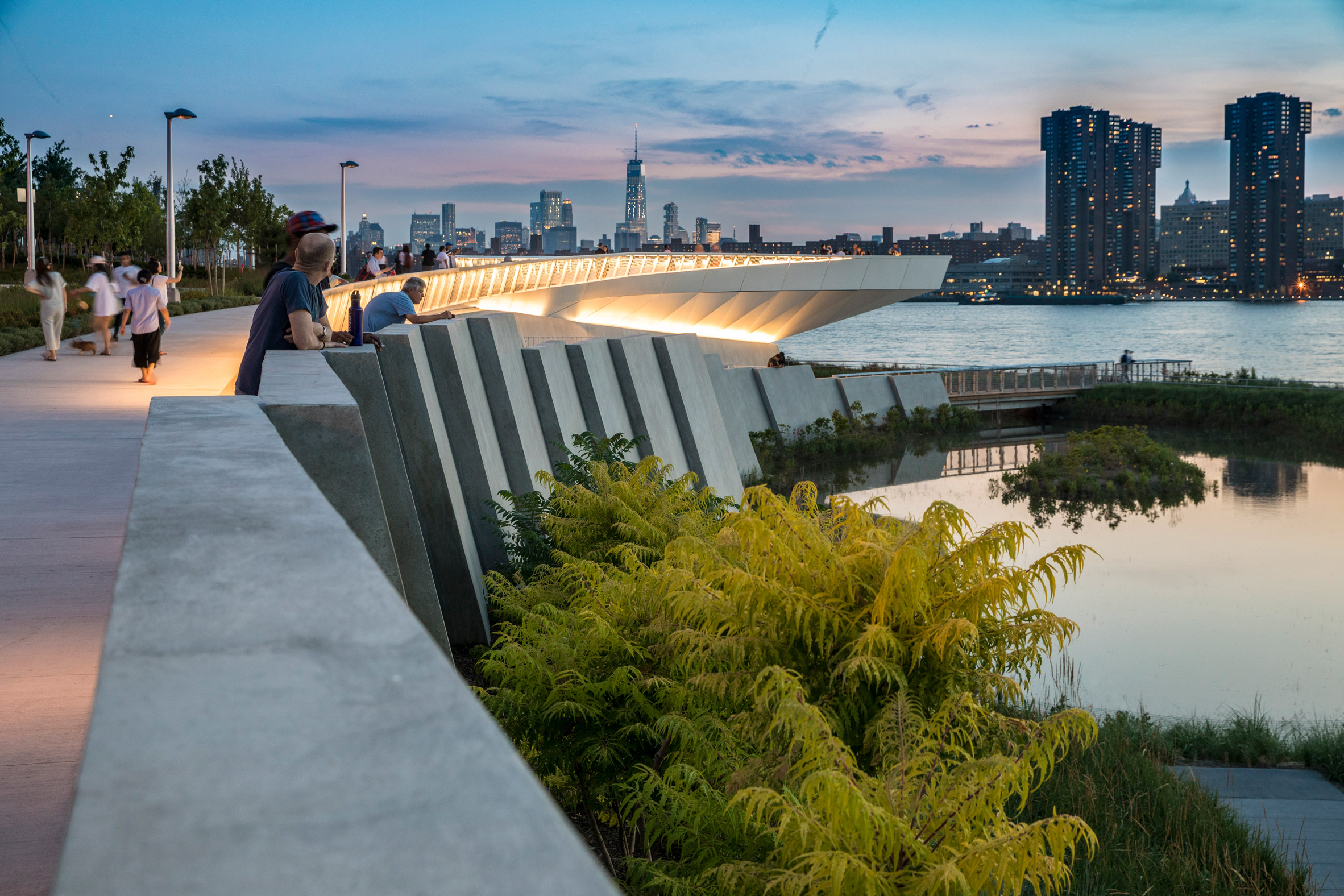
Further down the East River, another new public park completed earlier this year as part of the redevelopment of the former Domino Sugar Factory in Williamsburg.
Photography is by Albert Vecerka/Esto.
The post Former industrial site in Queens transformed into Hunter's Point South Park appeared first on Dezeen.










