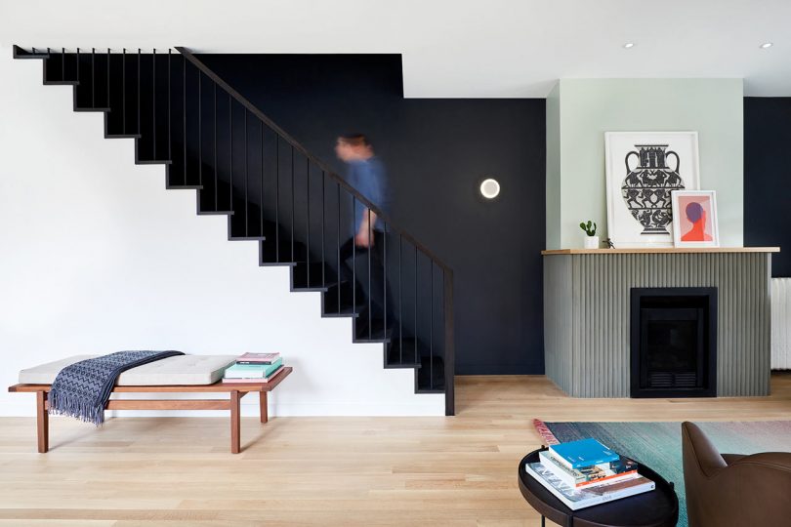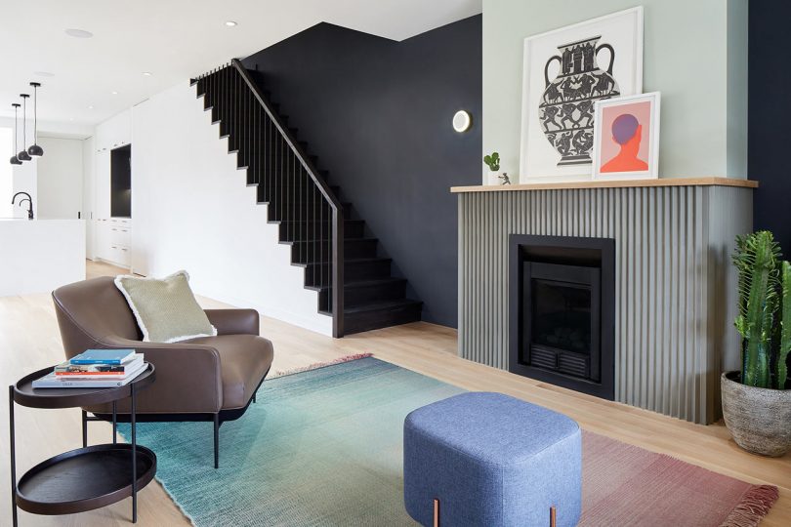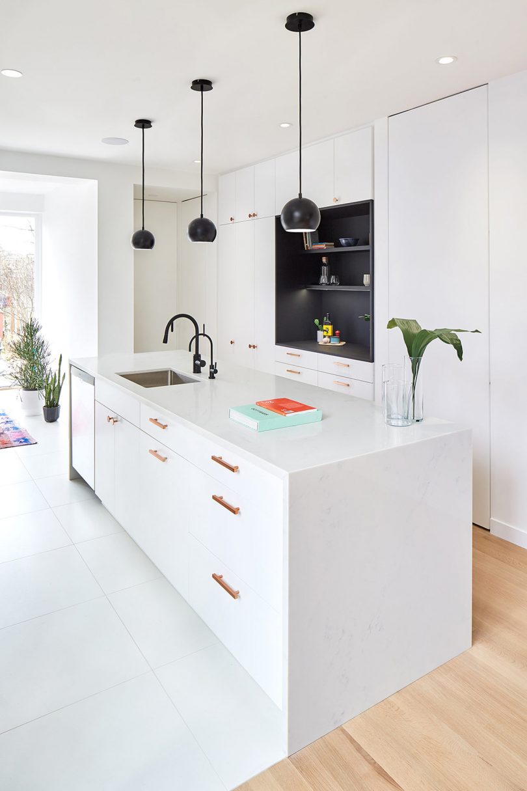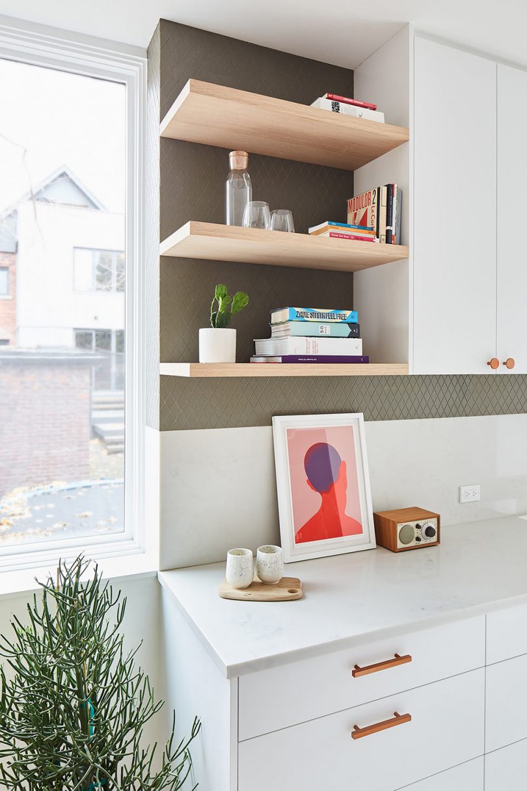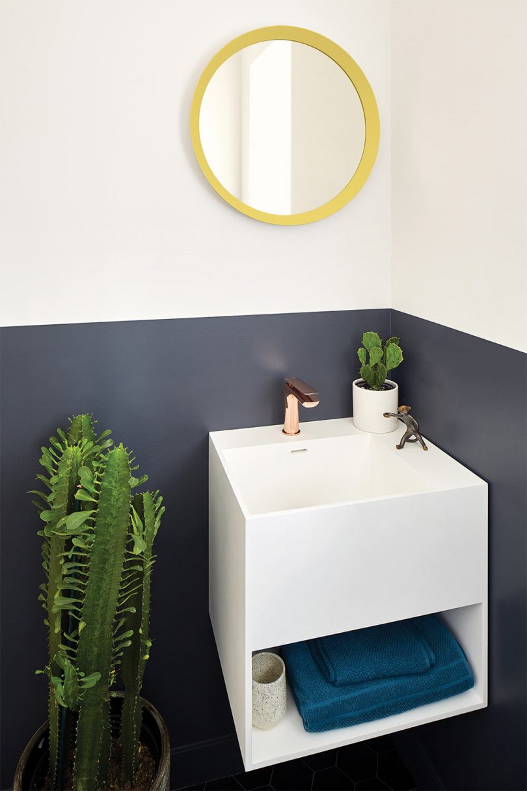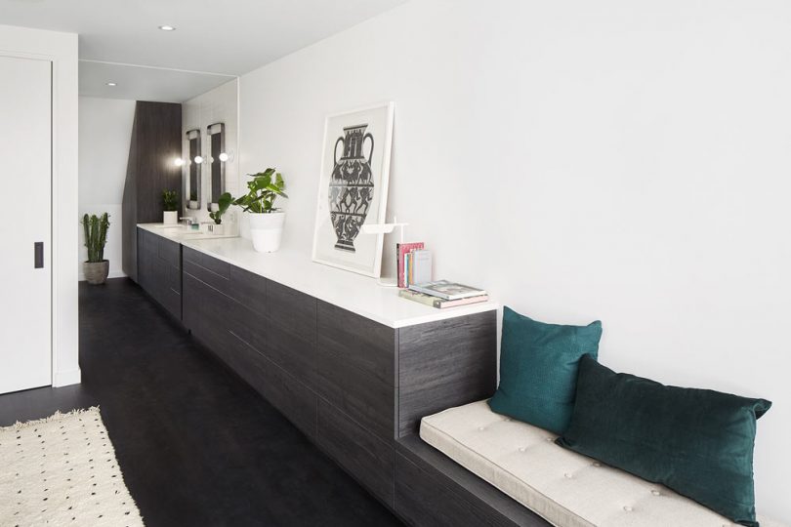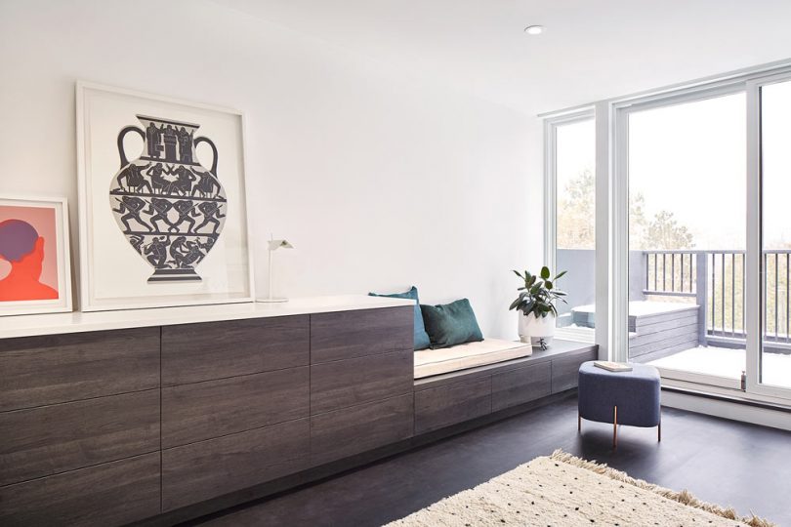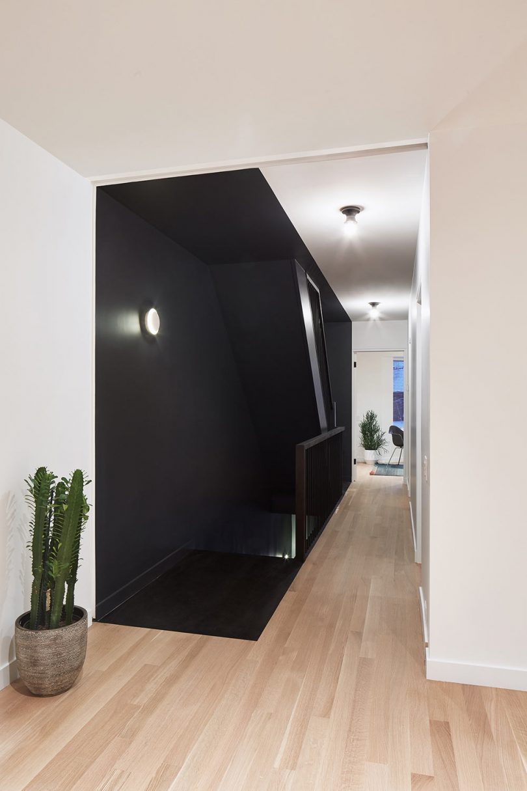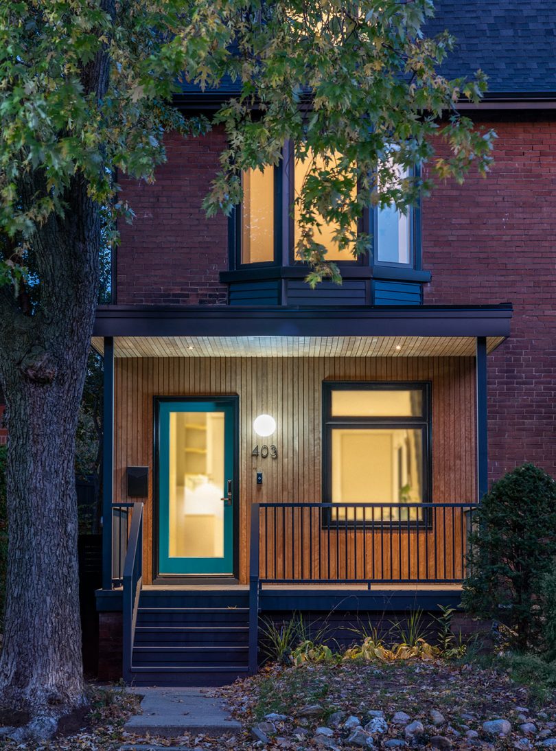AAmp Studio Renovates and Adds Onto a 100-Year Old Townhouse in Toronto
AAmp Studio was hired to do a full renovation and addition to a 100-year old townhouse in Toronto’s West End neighborhood. The project scope included reimagining the entire interior into an open floor plan and adding a third floor onto the narrow structure. The Sunnyside Townhouse now features spacious, light-filled rooms outfitted with light wood floors and white walls throughout much of the interior. In contrast, bold black accents were incorporated within the kitchen and the darkened staircase that spans all three floors.
While much of the larger elements and surfaces in the townhouse are white or black, other colors and textures were incorporated, keeping the eye engaged as it scans each room.
Photos by Dale Wilcox (interiors) & Alex Willms (exterior).




